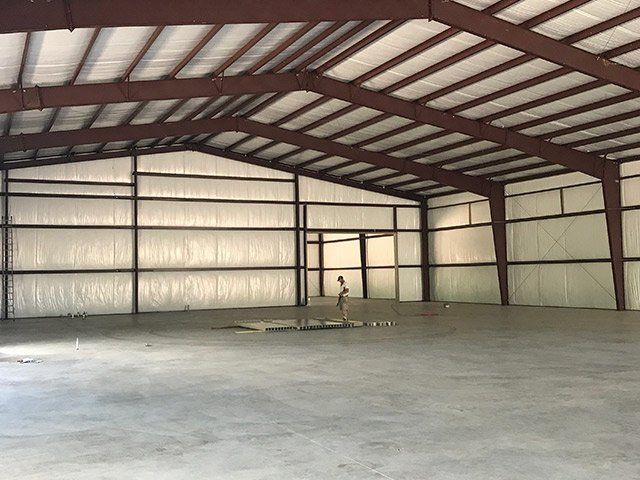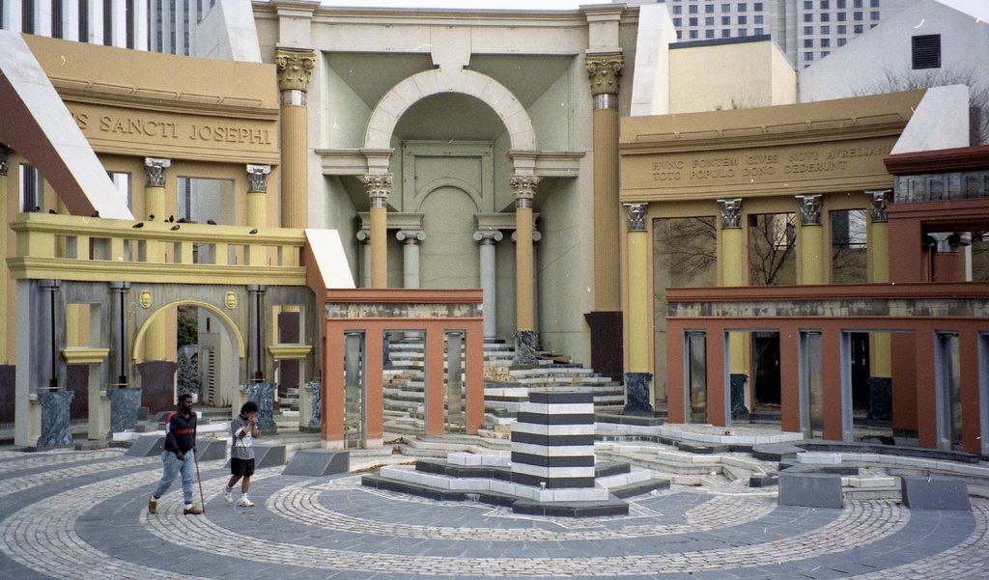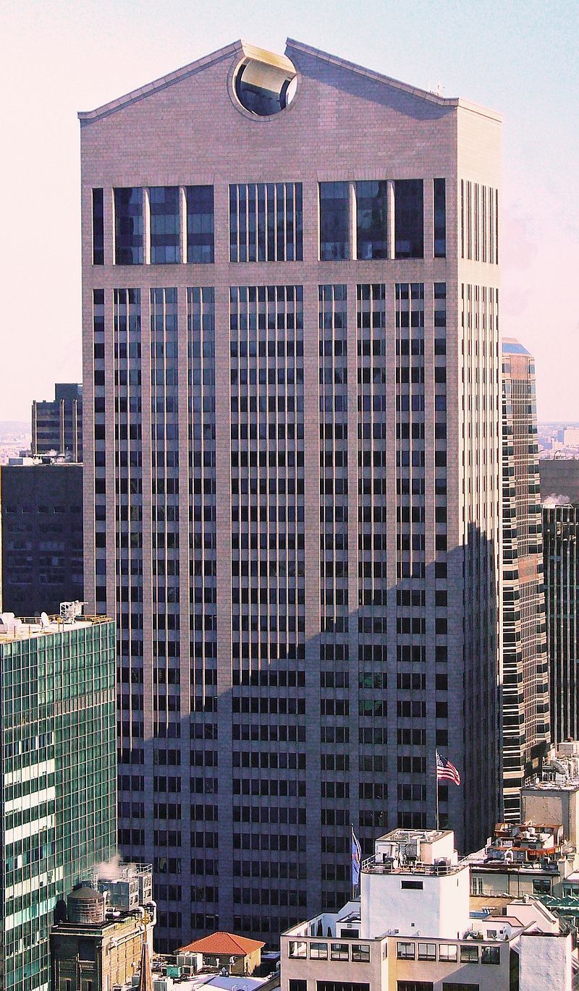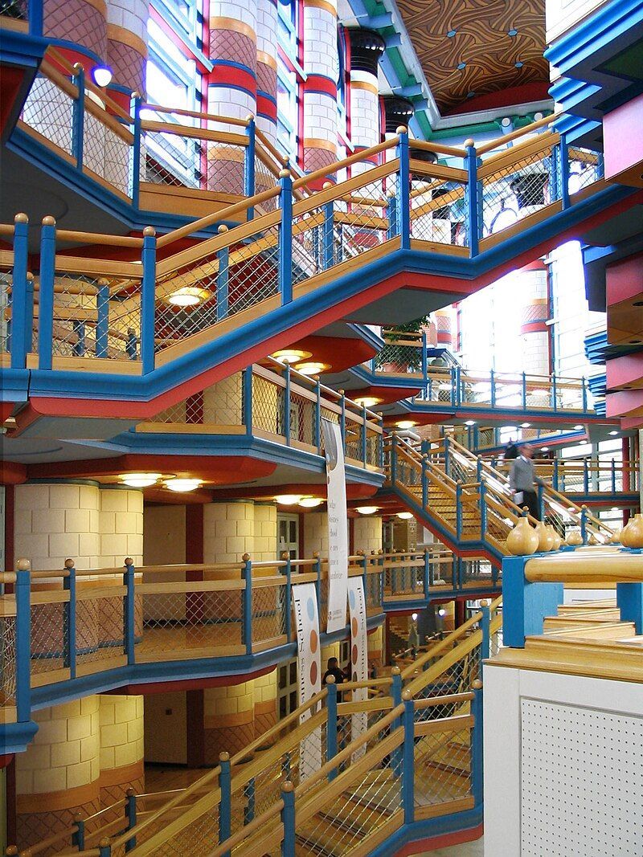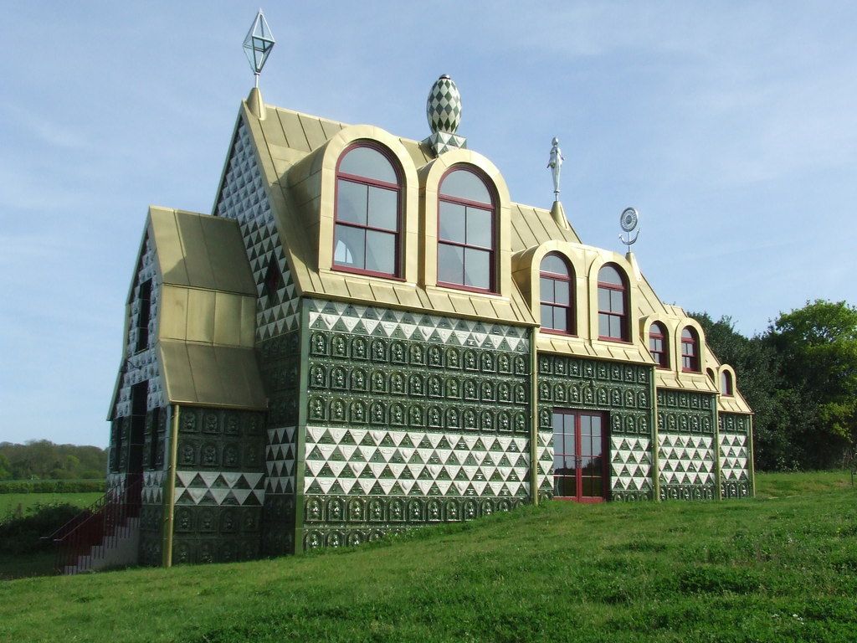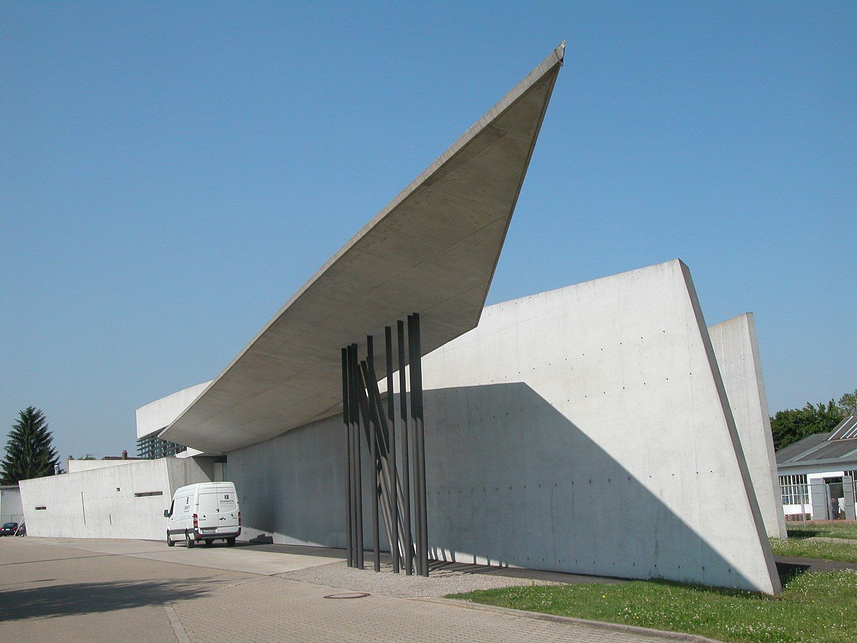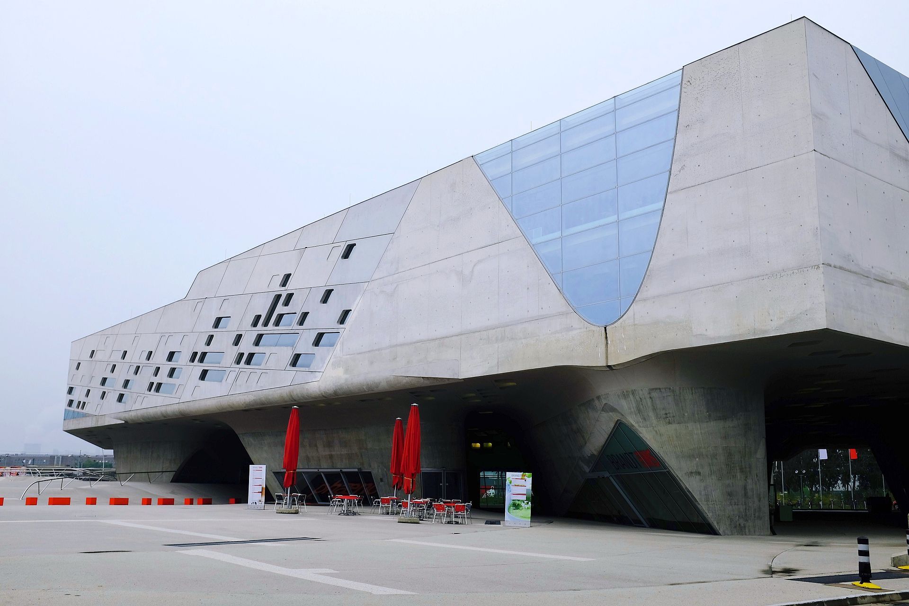Brief History of Architecture
Brief History of Architecture
Architectural advances are an important part of the Neolithic period (10,000-2000 BC), during which some of the major innovations of human history occurred. The domestication of plants and animals, for example, led to both new economics and a new relationship between people and the world, an increase in community size and permanence, a massive development of material culture and new social and ritual solutions to enable people to live together in these communities. New styles of individual structures and their combination into settlements provided the buildings required for the new lifestyle and economy, and were also an essential element of change.[6]
Although many dwellings belonging to all prehistoric periods and also some clay models of dwellings have been uncovered enabling the creation of faithful reconstructions, they seldom included elements that may relate them to art. Some exceptions are provided by wall decorations and by finds that equally apply to Neolithic and Chalcolithic rites and art.
In South and Southwest Asia, Neolithic cultures appear soon after 10,000 BC, initially in the Levant (Pre-Pottery Neolithic A and Pre-Pottery Neolithic B) and from there spread eastwards and westwards. There are early Neolithic cultures in Southeast Anatolia, Syria and Iraq by 8000 BC, and food-producing societies first appear in southeast Europe by 7000 BC, and Central Europe by c. 5500 BC (of which the earliest cultural complexes include the Starčevo-Koros (Cris), Linearbandkeramic, and Vinča).
Neolithic settlements and "cities" include:
- Göbekli Tepe in Turkey, ca. 9,000 BC
- Jericho in Palestine, Neolithic from around 8,350 BC, arising from the earlier Epipaleolithic Natufian culture
- Nevali Cori in Turkey, ca. 8,000 BC
- Çatalhöyük in Turkey, 7,500 BC
- Mehrgarh in Pakistan, 7,000 BC
- Herxheim (archaeological site) in Germany, 5,300 BC
- Knap of Howar and Skara Brae, the Orkney Islands, Scotland, from 3,500 BC
- over 3,000 settlements of the Cucuteni-Trypillian culture, some with populations up to 15,000 residents, flourished in present-day Romania, Moldova and Ukraine from 5,400 to 2,800 BC.
- Mesopotamia is most noted for its construction of mud-brick buildings and the construction of ziggurats, occupying a prominent place in each city and consisting of an artificial mound, often rising in huge steps, surmounted by a temple. The mound was no doubt to elevate the temple to a commanding position in what was otherwise a flat river valley. The great city of Uruk had a number of religious precincts, containing many temples larger and more ambitious than any buildings previously known.[15]
- The word ziggurat is an anglicized form of the Akkadian word ziqqurratum, the name given to the solid stepped towers of mud brick. It derives from the verb zaqaru, ("to be high"). The buildings are described as being like mountains linking Earth and heaven. The Ziggurat of Ur, excavated by Leonard Woolley, is 64 by 46 meters at base and originally some 12 meters in height with three stories. It was built under Ur-Nammu (circa 2100 B.C.) and rebuilt under Nabonidus (555–539 B.C.), when it was increased in height to probably seven stories.[16]
- Modern imaginings of ancient Egypt are heavily influenced by the surviving traces of monumental architecture. Many formal styles and motifs were established at the dawn of the pharaonic state, around 3100 BC. The most iconic Ancient Egyptian buildings are the pyramids, built during the Old and Middle Kingdoms (c.2600–1800 BC) as tombs for the pharaoh. However, there are also impressive temples, like the Karnak Temple Complex.
- The Ancient Egyptians believed in the afterlife. They also believed that in order for their soul (known as ka) to live eternally in their afterlife, their bodies would have to remain intact for eternity. So, they had to create a way to protect the deceased from damage and grave robbers. This way, the mastaba was born. These were adobe structures with flat roofs, which had underground rooms for the coffin, about 30 m down. Imhotep, an ancient Egyptian priest and architect, had to design a tomb for the Pharaoh Djoser. For this, he placed five mastabas, one above the next, this way creating the first Egyptian pyramid, the Pyramid of Djoser at Saqqara (c.2667–2648 BC), which is a step pyramid. The first smooth-sided one was built by Pharaoh Sneferu, who ruled between c.2613 and 2589 BC. The most imposing one is the Great Pyramid of Giza, made for Sneferu's son: Khufu (c.2589–2566 BC), being the last surviving wonder of the ancient world and the largest pyramid in Egypt. The stone blocks used for pyramids were held together by mortar, and the entire structure was covered with highly polished white limestone, with their tops topped in gold. What we see today is actually the core structure of the pyramid. Inside, narrow passages led to the royal burial chambers. Despite being highly associated with the Ancient Egypt, pyramids have been built by other civilisations too, like the Mayans.
- Due to the lack of resources and a shift in power towards priesthood, ancient Egyptians stepped away from pyramids, and temples became the focal point of cult construction. Just like the pyramids, Ancient Egyptian temples were also spectacular and monumental. They evolved from small shrines made of perishable materials to large complexes, and by the New Kingdom (circa 1550–1070 BC) they have become massive stone structures consisting of halls and courtyards. The temple represented a sort of 'cosmos' in stone, a copy of the original mound of creation on which the god could rejuvenate himself and the world. The entrance consisted of a twin gateway (pylon), symbolizing the hills of the horizon. Inside there were columned halls symbolizing a primeval papyrus thicket. It was followed by a series of hallways of decreasing size, until the sanctuary was reached, where a god's cult statue was placed. Back in ancient times, temples were painted in bright colours, mainly red, blue, yellow, green, orange, and white. Because of the desert climate of Egypt, some parts of these painted surfaces were preserved well, especially in interiors.
- An architectural element specific to ancient Egyptian architecture is the cavetto cornice (a concave moulding), introduced by the end of the Old Kingdom. It was widely used to accentuate the top of almost every formal pharaonic building. Because of how often it was used, it will later decorate many Egyptian Revival buildings and objects.
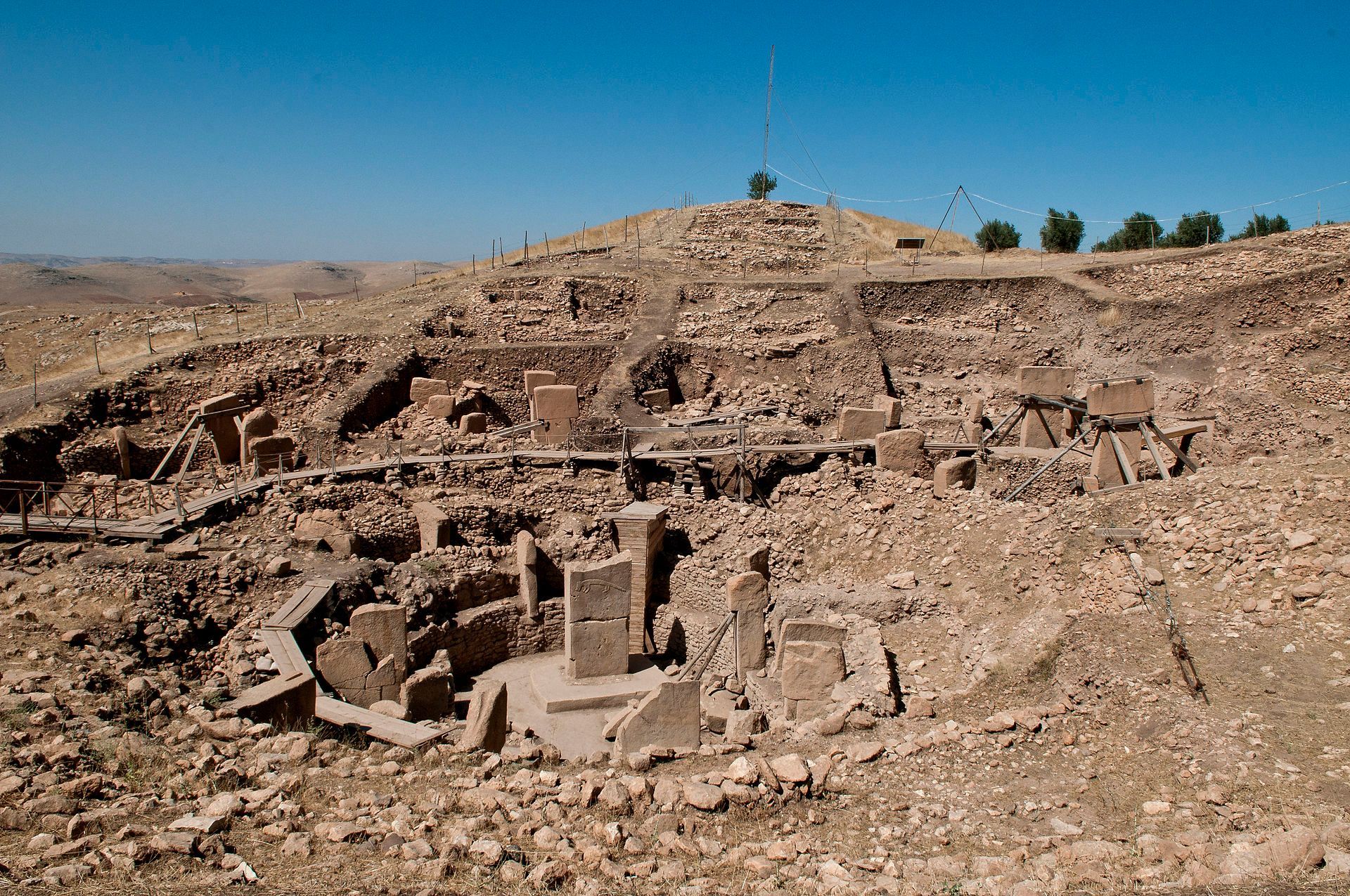

Not one definable style, Postmodernism is an eclectic mix of approaches that appeared in the late 20th century in reaction against Modernism, which was increasingly perceived as monotonous and conservative. As with many movements, a complete antithesis to Modernism developed. In 1966, the architect Robert Venturi (1925-2018) had published his book, Complexity and Contradiction in Architecture, which praised the originality and creativity of Mannerist and Baroque architecture of Rome, and encouraged more ambiguity and complexity in contemporary design. Complaining about the austerity and tedium of so many smooth steel and glass Modernist buildings, and in deliberate denunciation of the famous Modernist 'Less is more', Venturi stated 'Less is a bore'. His theories became a majore influence on the development of Postmodernism.[240]
Deconstructivism in architecture is a development of postmodern architecture that began in the late 1980s. It is characterized by ideas of fragmentation, non-linear processes of design, an interest in manipulating ideas of a structure's surface or skin, and apparent non-Euclidean geometry, (i.e., non-rectilinear shapes) which serve to distort and dislocate some of the elements of architecture, such as structure and envelope. The finished visual appearance of buildings that exhibit the many deconstructivist "styles" is characterised by a stimulating unpredictability and a controlled chaos.
Important events in the history of the Deconstructivist movement include the 1982 Parc de la Villette architectural design competition (especially the entry from the French philosopher Jacques Derrida and the American architect Peter Eisenman and Bernard Tschumi's winning entry), the Museum of Modern Art's 1988 Deconstructivist Architecture exhibition in New York, organized by Philip Johnson and Mark Wigley, and the 1989 opening of the Wexner Center for the Arts in Columbus, designed by Peter Eisenman. The New York exhibition featured works by Frank Gehry, Daniel Libeskind, Rem Koolhaas, Peter Eisenman, Zaha Hadid, Coop Himmelblau, and Bernard Tschumi. Since the exhibition, many of the architects who were associated with Deconstructivism have distanced themselves from the term. Nonetheless, the term has stuck and has now, in fact, come to embrace a general trend within contemporary architecture.
Contemporary architecture
This section is an excerpt from Contemporary architecture
Contemporary architecture is the architecture of the 21st century. No single style is dominant.[254] Contemporary architects work in several different styles, from postmodernism, high-tech architecture and new interpretations of traditional architecture to highly conceptual forms and designs, resembling sculpture on an enormous scale. Some of these styles and approaches make use of very advanced technology and modern building materials, such as tube structures which allow construction of buildings that are taller, lighter and stronger than those in the 20th century, while others prioritize the use of natural and ecological materials like stone, wood and lime. One technology that is common to all forms of contemporary architecture is the use of new techniques of computer-aided design, which allow buildings to be designed and modeled on computers in three dimensions, and constructed with more precision and speed.

